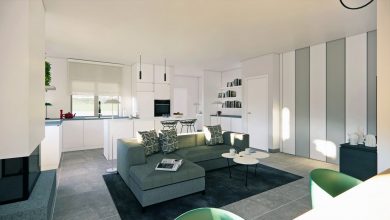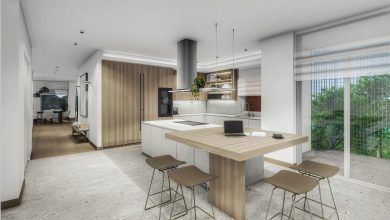Are you looking for the best projects to renovate the attic in Caserta? Do you have an attic that needs some love? Maybe you want to renovate it and turn it into a habitable area, or maybe you just need to upgrade the insulation and roof. Whatever your needs, the 60,000 architects, engineers and designers registered on the GoPillar platform can help you do the job right, so that you can make your attic renovation dreams come true.
Table of Contents
Renovate the Attic in Caserta – The Brief
The need of one of our clients was to transform an old attic into a comfortable apartment for his family of 4. A space of 150 square meters with the aim of centering the living area around the outdoor terrace. For this reason he decided to launch his design contest on GoPillar, obtaining 32 different projects from which to choose the best solution to make the space of his dreams come true.
The GoPillar community has done it again: they have found a way to transform an old attic into a modern and elegant living space.
The Winner
The intervention consists in a remodeling of the interior spaces, moving a bedroom on the south side and the kitchen on the north side adjacent to the open terrace equipped with spaces for the barbecue, kitchen and tables to be built with a white laminated wood roof.

This allows you to have new environments both inside and outside the house: a new living room with adjoining kitchen and a dining area that can be used both inside and outside thanks to the opening of the large sliding windows. The sleeping area consists of a master bedroom with private bathroom and walk-in closet and a second bedroom served by a second shared bathroom. The project is completed with the utmost attention to every detail and the house is functional for both a couple and a family. The finishes are of high quality, the living area is very bright thanks to the large windows that allow you to enjoy an extraordinary view.
The materials used for the renovation will be of high quality and luxury, creating an elegant and comfortable space. Thanks to this project, our client has chosen to transform their attic into a design and functional apartment.
The project in a modern style
In this project presented by architect Mario Imperato, who received a rating of 9.2 from our client, the living room is the heart of the house and thanks to the large open space, it is light and airy. The terrace is the ideal place to relax and enjoy the beautiful view over the city.

The furnishing components physically separate the living room: thus the sofa and the main table, which distinguish the living room spaces from those of the dining room.
In the kitchen, next to the table, white lacquered cabinets and wall units with island / snack bar offer the right chromatic contrast thanks to the black top, which is a clear reference to different pieces of furniture and to the dark tones of some walls.
The floor of the first bedroom, made of gray marble, adds to the modern aesthetics of the light furnishings in a sophisticated play of contrasts.
The modern bedroom presents a series of surprises: the headboard and the volume of the bathroom in the room are in concrete gray; behind the bed, a light oak walk-in closet creates an intimate and private atmosphere; the exposed bathtub finds its ideal place in space and allows you to pamper yourself with one of its products.
The international project
Seoul-born interior designer Jaehyun Yoon ranks third.
The renovation of the apartment is motivated by the desire to create a contemporary and minimal environment, using neutral shapes and shades and trying to open the interior space as much as possible with respect to the existing layout. This was done to provide a bright and pleasant environment, leaving the old openings for natural light and still using artificial warm light.

Taking advantage of the client’s desire to develop a single living area, the interior designer creates a large open space visible from the main entrance.
In the kitchen we have a worktop with stove, sink and wall units, while in the living room we have a TV cabinet. Furthermore, given the narrowness of the space, the project does not include closets and closed rooms, but proposes to open the area as much as possible by creating well-defined compartments.
From the living area, a small corridor leads to the sleeping area, equipped with a shoe cabinet. From here you can access the main bedroom, with private bathroom and wardrobe, and the children’s double bedroom and main bathroom.
The walls and furnishings are mostly neutral, with natural materials such as marble, wood and gloss.
To allow for artificial lighting, a false ceiling and, if necessary, the air ducting system was installed in the bathrooms and corridors. Strip lighting was used to create indirect and impactful lighting, for example in bathroom grooves, over the head of the bed in the master bedroom and under the bathroom bench, as well as spotlights and décor lights. ‘effect.
If you are looking for the best project for your attic renovation, you can draw many ideas and ideas from this Contest, but if you want to receive dozens of projects dedicated to your dreams, just fill out the form below and you will receive a first telephone consultation with our experts, totally free and without obligation





