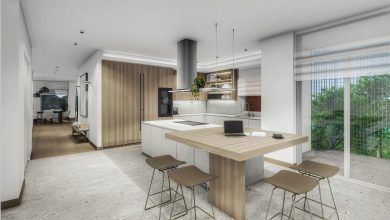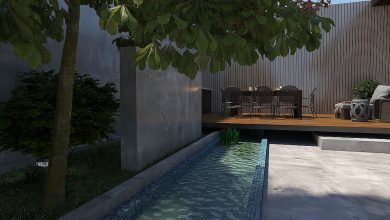Table of Contents
Construct the perfect house
After purchasing a building plot in a municipality in the province of Perugia, Leonardo, one of our customers, decided to use our platform to receive more projects and ideas but above all he chose to save more than 70% of the design costs by choosing ours. service rather than relying on an offline professional.
His brief is not very complicated, on this land there is a building from heaven to earth in precarious conditions of static and maintenance, which needs demolition and reconstruction, the surrounding courtyard is 1030 cadastral square meters. A great opportunity also for our professionals, as they had the possibility to create the perfect house from scratch.
But Leonardo has clear ideas about what he expects to receive. A functional project with a basement of 200 square meters that can accommodate garage, hobby room and bathroom and above an apartment of about 140 square meters all on one floor. A particularity is pointed out in the brief, the ground for one part is higher than the street level, therefore to create the garage, the designers must keep in mind that it is necessary to excavate and remove the earth. There are not many indications on the style that the customer expects to receive, his only request, he is keen to reiterate, is that the finished construction is functional.
The Winner – Building The Perfect House
To present the project judged best by our client was Daniele Alabrese, an architect from Rome who was able, better than his other colleagues who delivered their projects, to meet Luciano’s taste and best satisfying the needs that emerged during the contest, because as we always remember, the user who launches a contest does not just write a brief and wait for the results, but actively collaborates with the whole community by answering the questions of all the professionals in public chats who in this way are able to raise expectations and wishes that maybe at the moment of the brief are not expressed.
The plus of this approach is that all professionals, at the same time, read the customer’s answers, increasing the final value of the projects delivered.

Let’s analyze the winning proposal. As is obvious, the initial request of our client is fully respected, the proposed project in fact contemplates a housing solution arranged on a basement floor with an area of about 200 square meters and the upper floor, housing, with an area of about 120 square meters. The lower level allows you to connect the orographic elevation changes present in the lot, as indicated in the brief, to improve accessibility and consists of a large space to be used as a motorcycle garage and garage.
The project – Building The Perfect House
The entrance to the garage is accompanied by two volumes with direct access from the outside, which houseplant and storage rooms, which can also be used from outside the building. The basement, once past the garage, consists of a hobby gym area without separation walls, which represents the distribution hub of the other spaces on this level and contains a storage room, a hobby room, a laundry room, a large bathroom and the stairwell connecting with the upper floor.
 From here you enter the apartment located on the upper floor arranged as required on a single floor. After entering the open space living area, we find a very functional design, as requested. lounge, dining area and open kitchen with island. The living area is oriented on the south-west front, to benefit from the best and warmest exposure, while the sleeping area is arranged towards the less bright exposure, our professionals always know how to create welcoming environments and enhance a building.
From here you enter the apartment located on the upper floor arranged as required on a single floor. After entering the open space living area, we find a very functional design, as requested. lounge, dining area and open kitchen with island. The living area is oriented on the south-west front, to benefit from the best and warmest exposure, while the sleeping area is arranged towards the less bright exposure, our professionals always know how to create welcoming environments and enhance a building.
Obviously, the large lot allows you to create an outdoor environment that our customer can fully enjoy, which is why the building is surrounded by portico areas and a pergola that acts as a natural extension of the space that faces the lot at an angle, to be enjoyed during the beautiful season.
Tax Breaks – Building The Perfect House
Having to build a building from scratch, why not take advantage of the tax breaks provided by the bonus earthquake decree? For this reason, the German architect Humberto Contreras, second classified, specifies in his project that to take into account the seismic factors of the area, the structure is inserted into a structural grid of anti-seismic fabrics reinforced by two-way beams, thus allowing our customer access to bonus earthquake funds.
Not only! The architect from Caracas, Mariana Guevara, whom we interviewed a few weeks ago, got the third place thanks to her project for this contest, foreseeing something that the other colleagues who presented their proposals did not evaluate, the installation of panels solar, which thus also allows access to the concessions provided for by the Ecobonus decree.

Our client just has to combine these aspects with the project he has chosen as the winner in order to get the most out of his contest!





