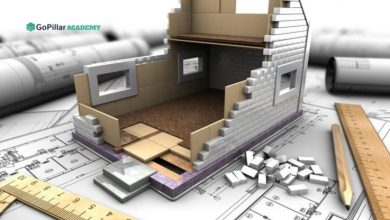BIM
The BIM section is dedicated to exploring BIM, a topic which is very current for modern architecture and the world of design. The BIM method, in fact, has revolutionized the more traditional CAD design method and aims to completely replace it within a few years.
The advantages of the BIM design methodology are there for all to see, as BIM allows not only greater integration between the design phase and the execution phase, but also the minimization of errors in the design phase and easier management of the building, not only under construction but also during its entire life cycle.
Furthermore, BIM facilitates the circulation of information between professionals, both within the same team and outside; makes it possible to work in a group on the same project, which was difficult up to now, and also allows the management and enhancement of the economic and communication aspects with the end customer linked to the realization of the work.
The BIM section aims to explore this innovative method in all its aspects, from theory to legislation, from practice to the choice of the most suitable software to implement the innovative BIM method.
-

Archicad VS Revit: Choosing a CAD software
Keep reading for an analysis of 2 CAD softwares by the Editors of GoPillar Academy! Archicad vs Revit: Architectural features Rendering power 3D visualization Take a look around the room you are in no
-

What is Building Information Modeling (BIM)?
Building Information Modeling (BIM) offers the construction sector concrete advantages and practical solutions. Keep reading for the details! Building Information Modeling (BIM) has become an increasi
-

Tips and keyboard shortcuts to make the most of BIM Revit
Autodesk Revit is an indispensable tool for architects, engineers, designers and contractors. Its use as Building Information Modeling (BIM) software is critical for those involved in virtual design a
-

What is Autodesk Revit MEP? How is Revit MEP used?
Want to find out how to use Revit MEP to process mechanical, electrical, and plumbing projects? Continue reading to discover all the secrets of this software! Autodesk Revit MEP is Building Informatio
-

17 Websites with Free BIM Objects
Over the past 10 years, Revit has transformed the building’s life cycle, from the design phase to demolition. Its gradual acceptance in the design and construction sector has allowed for an incr
-

What is an RVT file?
Learn how to open, edit and convert RVT files! A file with the .RVT extension is a Revit Project file used by Autodesk’s Revit Building Information Modeling (BIM) program. What is it? Within an
-

Revit Architecture Q&A
What is Revit Architecture and its advantages? 1) What is Revit Architecture? Revit Architecture is a software that provides dynamic information in intelligent models. It also allows you to accurately
-

Managing BIM like a pro
What are the professional skills of a good BIM Manager? Since January 2019, Building Information Modeling – has been made mandatory for public contracting stations by the Ministerial Decree 560/
-

Become a BIM professional with the GoPillar Academy BIM Autodesk Revit course
“Training in the Building Information Modeling field, becoming a BIM professional, and taking a course are strategic choices that can allow you to carve out a leading role in the design sector. In the

