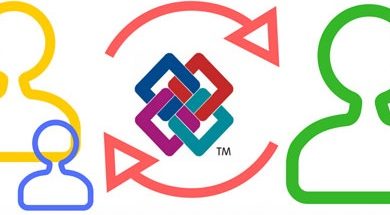BIM
The BIM section is dedicated to exploring BIM, a topic which is very current for modern architecture and the world of design. The BIM method, in fact, has revolutionized the more traditional CAD design method and aims to completely replace it within a few years.
The advantages of the BIM design methodology are there for all to see, as BIM allows not only greater integration between the design phase and the execution phase, but also the minimization of errors in the design phase and easier management of the building, not only under construction but also during its entire life cycle.
Furthermore, BIM facilitates the circulation of information between professionals, both within the same team and outside; makes it possible to work in a group on the same project, which was difficult up to now, and also allows the management and enhancement of the economic and communication aspects with the end customer linked to the realization of the work.
The BIM section aims to explore this innovative method in all its aspects, from theory to legislation, from practice to the choice of the most suitable software to implement the innovative BIM method.
-

BIM Coordinator: Who he is, what tasks he performs, and how to become one
All you need to know about one of the most sought after professionals: the BIM coordinator. Who are the BIM coordinators, what are the professional skills of a BIM coordinator and, how do you become a
-

Revit: The Program of the Course
The online course promoted by GoPillar Academy on BIM with Revit programs the teaching of a design through the Building Information Modeling (BIM) method using Autodesk software. The BIM method, or th
-

BIM software: The Legislation
Speaking of BIM Software, we could hypothesize that it is a “classic” advanced design program without any regulation. Instead, the completeness and complexity of this program requires adeq
-

Autodesk Certified Professional: How to Become One and The Benefits of Becoming One
How to become an Autodesk Certified Professional? This is the question that many ask themselves when considering how to pursue a professional career of the highest level. Autodesk is the main software
-

How to Download Revit
Accessibility is a fundamental element for the use of a software, that is how and according to what parameters it’s possible to download it onto your work tool to take advantage of its performan
-

What is Navisworks software and what is it for?
Navisworks is a project management and review software for AEC professionals and teams. Read the technical review written by our web editor Navisworks is a project management and review software for A
-

Autodesk Revit 2022: What’s New
As every year, the software is updated trying to adapt to the times or, in some cases, changing its skin. The version of Autodesk Revit 2022 design software offers improved interoperability, i
-

What are Revit Families?
Revit families are one of the main features of the software. They are commonly used by both industry professionals and general users of the program. Its composition is inserted at different levels. Fi
-

Starting a New Project in Revit
A Revit project set up correctly helps avoid unexpected difficulties within the project. Each project has specific characteristics and requirements, so there is no standard to follow when starting a n
-

10 reasons why IFC formatting is critical to BIM design success
Building Information Modeling (BIM) characterizes the construction sector, as it is a mandatory requirement for the awarding of contracts in many countries The goal is to achieve efficient project man

