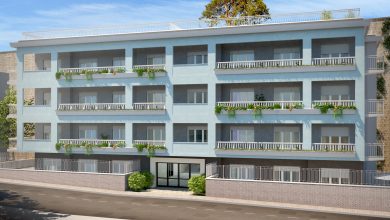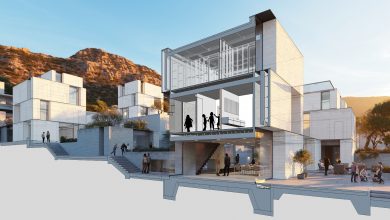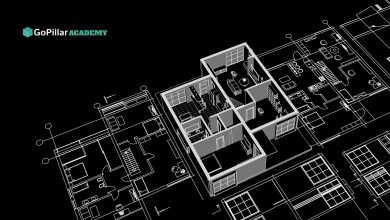3D Modeling
The 3D Modeling section is dedicated to all issues concerning the 3D Modeling of objects or entire scenes, the creation of graphic renders and animated videos of their projects, as well as 3D modeling dedicated to Virtual Reality.
3D Modeling is one of the most important sectors in the world of architectural design: 3D Modeling, created with the help of special software, is what allows the graphic visualization of projects useful both for having a preview of one’s work and for better to discuss and communicate with the end customer.
There are many 3D modeling and rendering softwares on the market; in the 3D Modeling section you will find reviews and useful tips on the various existing 3D Modeling software as well as many tutorials, shortcuts and useful tips to take your 3D Modeling to an advanced level. The 3D Modeling section is useful both for those starting from a basic level and for those who are already experienced in the use of 3D Modeling software.
-

Autocad Blocks: 5 websites to Download Free CAD Blocks
Download free CAD blocks: having a large collection of AutoCAD blocks is essential for a CAD professional, but where can we download (free) CAD blocks when we need them? To represent the elements of s
-

The best free software for architects
There are not many free programs for architects. Today we want to suggest you the three best ones, so you can use them even just for your passion. The three best free software for architects are: Sket
-

How to download Photoshop for free: short practical guide to a legal and free download
Do you want to know how to download Photoshop for free? Sometimes a program is so popular that it affects the whole culture and even changes our language. This is the case of Adobe Photoshop, an image
-

5 Practical Benefits of Online Learning
How does online learning benefit professionals around the world? Let’s take a look at the 5 main benefits chosen by the GoPillar Academy editors Online learning, also known as computer-based tra
-

The 8 best rendering software and plugins for SketchUp
No matter your skill level as a 3D artist creating renderings, SketchUp has something to offer you. SketchUp software is agile and perfect for situations that require a lot of design. Its intuitive na
-

Another Sketchup 2020 Update
Following January and April’s contributions, the new release of Sketchup arrives After introducing SketchUp 2020 in January and refining the software with the April release, Sketchup released a new up
-

Archicad VS Revit: Choosing a CAD software
Keep reading for an analysis of 2 CAD softwares by the Editors of GoPillar Academy! Archicad vs Revit: Architectural features Rendering power 3D visualization Take a look around the room you are in no
-

What’s the difference between 3D modeling and 3D rendering?
3D Modeling and 3D Rendering are two similar yet distinct steps within the digital image creation process If you want a 3D rendering, first you need to have already processed and modeled it in 3D. The
-

AutoCAD 2021 is here: discover the latest addition to Autodesk
AutoCAD 2021 has seven tool sets that cater to the design industry AutoCAD 2021 is Autodesk‘s new software that’s packed with new features, created specifically to improve the way designer
-

The best 3D modeling software of 2020
Autodesk 3DS, Rhino, Blender: A Brief Guide Creating 3D models once required expensive software to run on specialized operating systems and hardware. Today, making 3D models has never been easi

