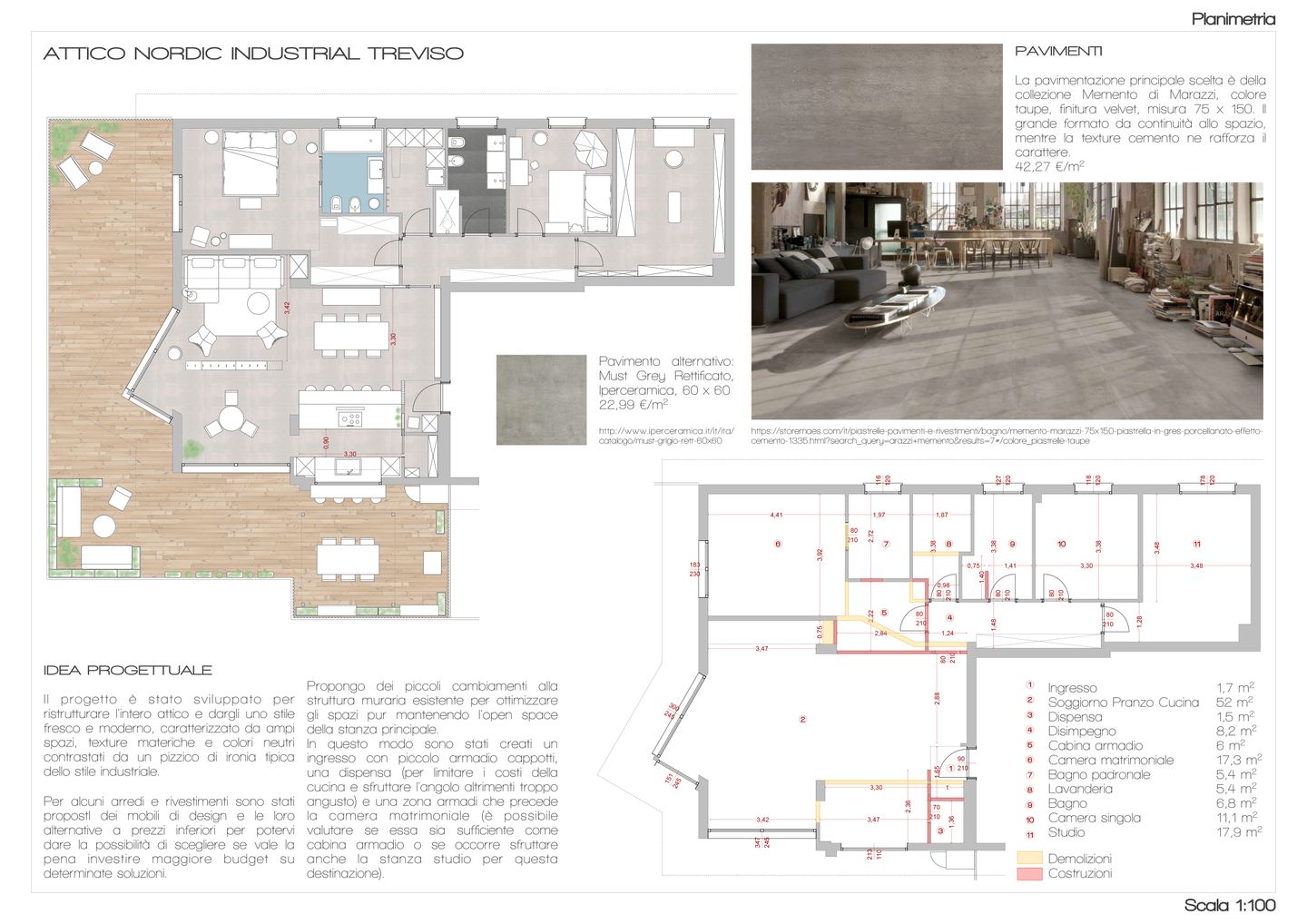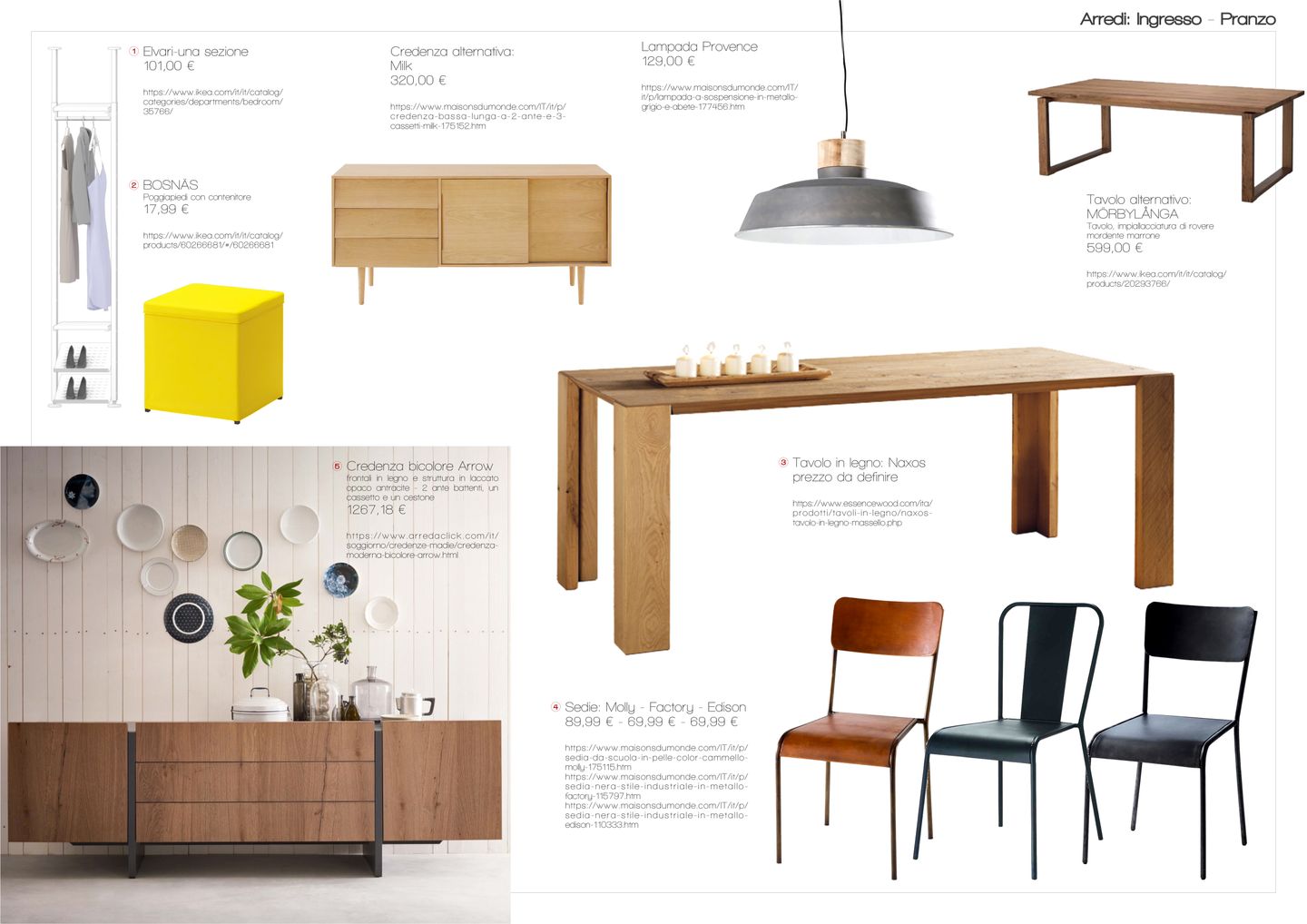Penthouse renovation in Treviso? Find out how to design your space with GoPillar.
The contest we are presenting today involves a penthouse located in a 1960s building in the center of Treviso that is in need of complete renovation.
In this article, we will look at the details of the project, the clients’ requests, and the specific benefits you could get with GoPillar.

Treviso Penthouse Renovation: The Owners Needs
In this penthouse renovation the clients needed to make several changes, some involving both floors and fixtures.
In addition, one of the key requirements was the creation of a large open-plan living area, possibly with a kitchen equipped with an island or peninsula. In addition, it was important to find solutions for the load-bearing pillar, which remained despite the removal of the partition separating the kitchen.
Clients also liked the idea of integrating a window in the kitchen, so as to create a visual connection with the outdoor terrace, to enjoy the pleasure of cooking and inviting friends to dinners and aperitifs.

Penthouse renovation: The Sleeping Area
As for the sleeping area, two bathrooms with windows were required: one with a tub for her and one with a shower for him. In the larger bathroom they were interested in the idea of a cabinet with two sinks, provided it did not compromise the space too much.
In addition, the master bedroom should overlook the terrace, the second bedroom was intended for a possible baby boy or girl, and in the third was a spacious and functional walk-in closet with a study corner.
Personalized Style for Every Need
Regarding style, the client had a strong preference for Scandinavian-style furniture, while the partner preferred a more industrial style. Therefore, the goal was to create the right mix of both in this penthouse renovation.
In addition, clients had expressed preference for white and concrete gray tones, with touches of knotty wood and accents of color.
Thanks to this contest promoted on GoPillar, clients received as many as 35 designs proposed by Italian and international professionals working on the platform. This possibility was a significant advantage over the traditional option of receiving only one project from a local architect. Thanks to this initiative, clients had not just one, but as many as 35 preliminary proposals to choose from.
Another interesting aspect of GoPillar is the flexibility offered to users in being able to select elements from more than one project. They can then develop the best ideas in more detail, even taking advantage of the assistance of our team of in-house architects. This service offers free consulting to all clients who decide to concretize a preliminary project (contest) and turn it into an executive project.
If you also want to discover the countless advantages of GoPillar, start your project with us!
