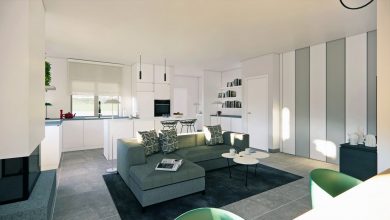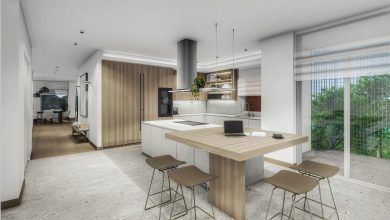Do you have a growing family and are short of space? Renovating a multifunctional loft could be the perfect solution for you! In this blog post we will discover the contest launched by one of our clients to renovate his loft in Busto Arsizio. We will show you the 3 projects on the podium, but you can also look for suggestions and ideas by visiting our client’s contest and discovering everything he has achieved on how to create a multifunctional loft for your family. Whether you need additional sleeping space, a fitness area or simply more living space.
The client had difficulty finding the right architect by looking only in the city of Busto Arsizio. The pool of talents within the city is simply too small to provide the level of service and creativity required for a client who is not satisfied with “simple jobs” for the renovation project in Busto Arsizio. Leveraging an online design contest using Gopillar, he was able to draw on the resources of over 60,000 architects and engineers from around the world. This allowed him to access a much wider range of talents and to find the perfect architect for his functional loft renovation project.
Finding the right idea on Gopillar was easy. The client only had to publish his project and explain his needs, to then receive proposals from architects and engineers from all over the world who offered creative and feasible solutions. In the end, he chose the proposal that best suited his needs and budget and was able to compare the different proposals and also select ideas from other projects obtained to finally realize his dream project.
Table of Contents
Renovating multifunctional loft in Busto Arsiziosogni.
In the renovation of his home in Busto Arsizio, the client would like to create the living area on floor 0 with large windows. On floor 1 sleeping area and fitness area. In the brief he specifies that he is willing to reduce the terrace to make better use of the plan while maintaining a sort of exclusivity. Considering the current state, the stairs can also be modified and, depending on the budget, an elevator can be foreseen. Specifies that it needs laundry and storage rooms. In the courtyard he would like to create a garden.

Among the requests of our client, there is that of not adopting a country style in the interior design and furnishing proposals.
Renovating multifunctional loft – Winner Project
The winner of the Busto Arsizio loft renovation project was the architect Nikolas Kypraios, conceived with the intention of creating a house that would offer its inhabitants a variety of different living experiences. The idea is to create spaces that could be both public and private, allowing all the inhabitants of the house to find their ideal place. At the same time, the flow between the different areas of the house connects them all, ensuring that everyone feels connected to the family.

The floor plan was designed with these objectives in mind. The ground floor was to be open and expansive, with living spaces extending outward. This creates a sense of boundless space, with no barriers between inside and outside. On the second floor, the bedrooms have been positioned to take advantage of the sunlight. This allowed natural light to filter into the rooms, creating a light and airy space.
Overall, the loft renovation project in Busto Arsizio was conceived with the aim of creating a comfortable and inviting home. Mixing private and shared spaces.
The entrance is from the porch and leads to an entrance with a wardrobe and a seating area. There is also a secondary entrance from the parking space. The entrance leads to the living room, dining room and kitchen. The kitchen is slightly separated from the rest of the space by a bookcase wall and a fireplace. It has an island that can be used as an informal dining table. These spaces were designed to take advantage of the glass facade and expand their uses into the outdoor space. Behind the kitchen are the auxiliary spaces which contain a guest bathroom and a utility room / laundry room.
The project involves the construction of a new patio, which will receive less sunlight than the main facade of the building. This will allow the master bedroom and the two children’s bedrooms to be placed on the first floor, closer to the main facade. In addition, the children’s area and bathroom will be positioned on the patio facade, thus reducing exposure to light.
The fitness area will also be equipped with a large opening, so that it can be used as an open space. In addition, a greenhouse structure will be used to expand the boundaries of the fitness space and create an atmosphere more conducive to outdoor training. Finally, the first floor veranda will serve as a more private and quiet outdoor space containing a sunbathing area and a built-in sofa.
Renovating multifunctional loft – Second Prize
The project that ranks second is by the architect Abbas Habibi.

In the project, the basement at the bottom of the north window is kept fixed, and the entrance is created according to the proposed project. The architect provided an entrance corridor to the house, which also has access to parking lots. In the parking lots there are two warehouses, one of which has access to the courtyard. The stairwell remains fixed and only the number of steps is changed. At the entrance there is a cloakroom and a guest bathroom. The guest bathroom has been designed in such a way that it has access to both the courtyard and the living area.
The garden has been redesigned so that it is more suitable for children to play and exercise. In addition, the trees were placed in a part of the garden so that their shadow did not obscure the living room and dining room.
On the second floor there are two rooms for children and one for parents. The parents’ bedroom has a dressing room and a private bathroom. The fitness room is located in a place away from the bedrooms and near the bathroom and the terrace.
For the design, the architect proposes a classic style using neutral colors and wood.
Renovating multifunctional loft – The Italian proposal
Architect Giacomo Cattani, often among the winners of our contests, takes third place with his project.
The proposed project aims to design a 360-degree independent house complete with garden and large terrace, using a modern interpretation, which makes it suitable for the requests and lifestyle of the owners. The proposed style is refined contemporary: a mix of modern furniture and traditional look. Materials such as natural wood, marble, iron, glass and padding coexist to create “timeless” environments. The choice of colors enhances the brightness of the rooms; only high quality materials are used for the finishes, such as natural wood parquet, marble for bathrooms and custom-made doors.

The conceptual design of the project embraces the philosophy of lighting design to emphasize both natural and artificial brightness through the use of LED technologies; as can be seen from the daytime open space renderings, both direct and indirect lighting sources were used to obtain flexible and customizable environments according to the different needs of use during the day.
The intense light entering through the windows during the day is enhanced by indirect light sources at floor level that spread evenly throughout the space. In this way, a double light is obtained, natural and artificial, which allows you to work in any condition. In the evening, when natural light is no longer available, only LED lights are used, controlled by a simple command that allows you to choose between different light intensities according to your needs. Privacy is also guaranteed thanks to special materials applied to the windows.
When it comes to renovating the house, the possibilities for intervention are endless. Whether you decide to go for a classic style or something more contemporary, make sure the design fits your lifestyle and needs. With so many materials and finishes available, it’s easy to create a perfect space for you and your family.
In conclusion, these three different projects show our client from Busto Arsizio thanks to Gopillar has succeeded in renovating multifunctional loft for his family. Each project has a unique design and style that adapt to the needs of each family. These ideas and tips are sure to inspire you to create the perfect loft for your family.





